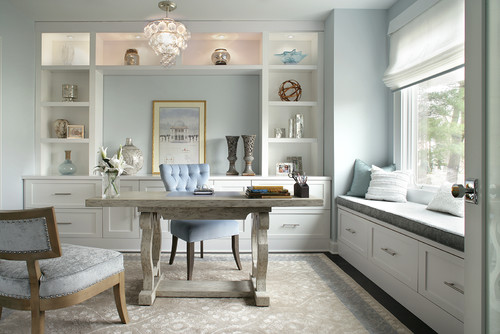This pale blue paint has a clean but soft feeling. All office supplies can be put away into the drawers allowing for an inviting place to work. I know a carpet will be installed, however, it would be lovely to add a rug on top of the carpet to define the separation from the two area's.
Closer up you can see the expansive living room. That certainly would have room for the home office.
Visual relationships with the home office allows views of all the main rooms such as the Dining Room into the Kitchen but not alienated from the family in the Living Room. The open layout is welcoming to the morning sun and evening sun providing natural light source throughout the day.
I have not checked on this home but am confident it has the new windows in place. So consider these two window openings becoming bay windows.
And here is a view of the home office upon entering the home and facing North.
I would prefer to have a better design program that offered better looking fireplaces but at least you know one is located in the room no matter how archaic it looks. And the window options are not the greatest either. I had to build my own bay windows. That's the reason they do not have a seat on them.
I think I like the idea of having the office visible to everyone. It would make me put my things away better and cause me to straighten up the desk more often.
Connie




No comments:
Post a Comment