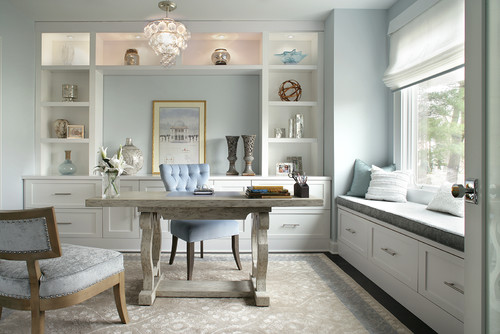I have lived in a home with a floor plan designed just like this one. While living there I faced a few problems. One being, approaching the front door felt like you had to walk down a tunnel. Second problem was, once you go through the door there was no closet. No place to set down to take off your shoes and no where to hang up your coat. This home, (1100 HER.), needed an updated entryway. I've come up with a few ideas to solve these problems if you are faced with a similar area. By just extending the living area creating a better entryway the once restrictive front door makes for a more attractive home.
 I never thought of reconfiguring this floor plan to accomodate an entry with a closet or a place to remove your shoes. I just lived with it and tried to make the best out of the situation. One way I did that was by having a coat tree for the coats. Also a small rug for the shoes and since we had our table in the dining area we would just pull out a chair. All of these were solutions and they worked.
I never thought of reconfiguring this floor plan to accomodate an entry with a closet or a place to remove your shoes. I just lived with it and tried to make the best out of the situation. One way I did that was by having a coat tree for the coats. Also a small rug for the shoes and since we had our table in the dining area we would just pull out a chair. All of these were solutions and they worked.This is one idea and I used the exisiting front porch to enclose an area to create a foyer. You'll see here that I did not completely enclose the porch which provides easier access for the door swinging out. I know that this floorplan shows the door opening in. I am sorry about that I could not figure out how to reverse it when this particular drawing was constructed. After reviewing this floorplan I think the indoor area created into a foyer would work well with the closet easily accessible a bench for removing shoes and a console table for setting down the mail and your keys. While all these things to solve the indoor problem my main issue with this home was the aesthetic appeal from the outside. Having a home with a front door indented seems smaller than others. The houses with this kind of layout already have the disadvantage of being skinny and elongated. So I wanted to solve that by having the front of the home make a statement.
 In order to have the home make a statement I needed to build out beyond the living room wall. This idea of totally enclosing the exisiting front porch allows us to extend the entryway creating a foyer. So as you enter through the front door you can set down your belongings, hang up your jacket,
In order to have the home make a statement I needed to build out beyond the living room wall. This idea of totally enclosing the exisiting front porch allows us to extend the entryway creating a foyer. So as you enter through the front door you can set down your belongings, hang up your jacket,remove your shoes, even replace your umbrella. Storage choices are changeable I simply choose a pair of matching dressers placing them beneath the two new windows. I also choose a bench for sitting to remove your footwear, and then store them on the bottom shelf. I have two small coral colored shelves above the umbrella stand. And a matching coral colored artwork placed between the windows.

All these things are lovely and useful but notice how the ultimate goal was accomplished. The updated entry produces the main door with a dominating roof line, making the home no longer appear skinny and long. This technique will give this home a stronger selling point and a whole lot more curb appeal.
Connie





